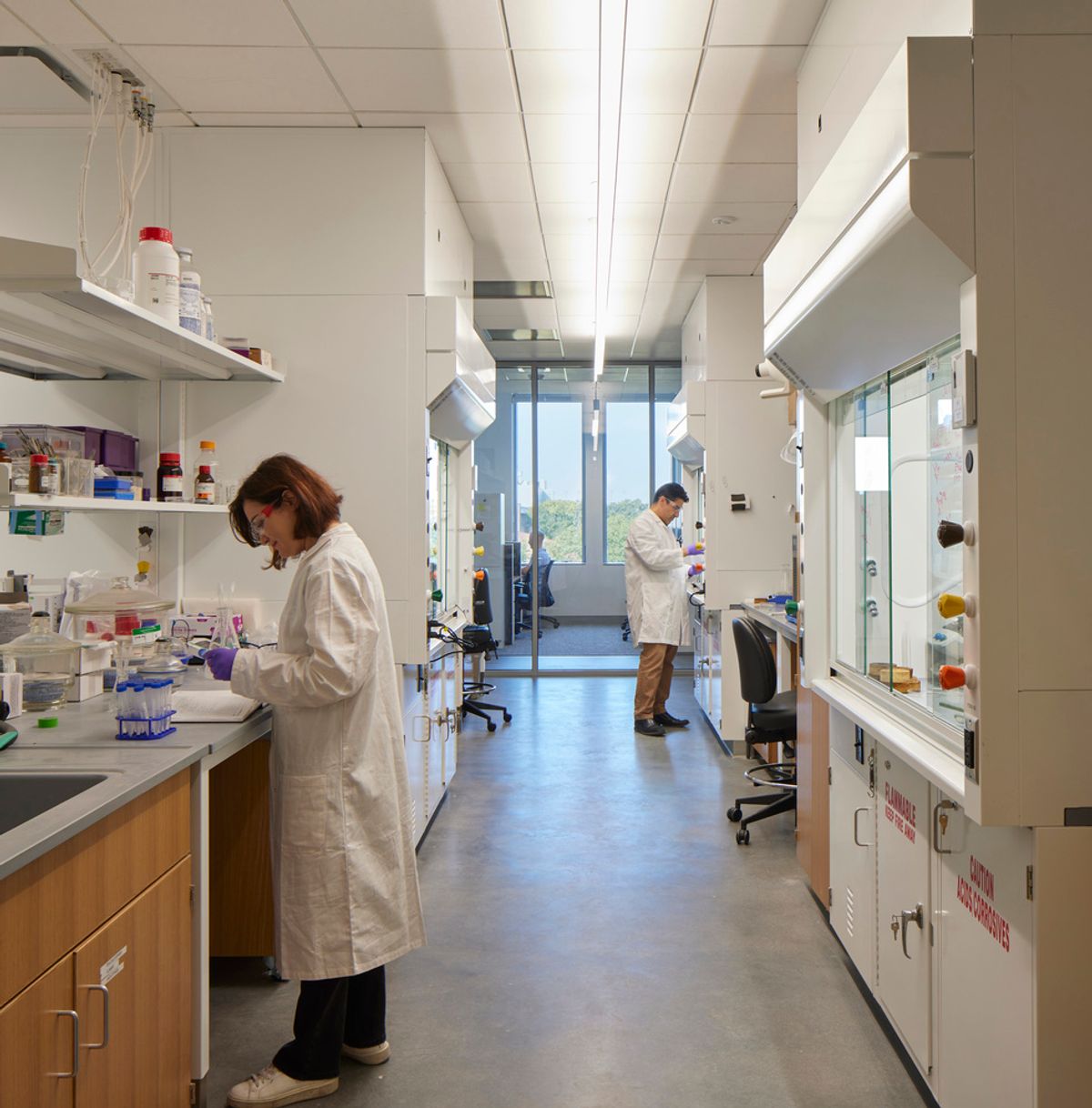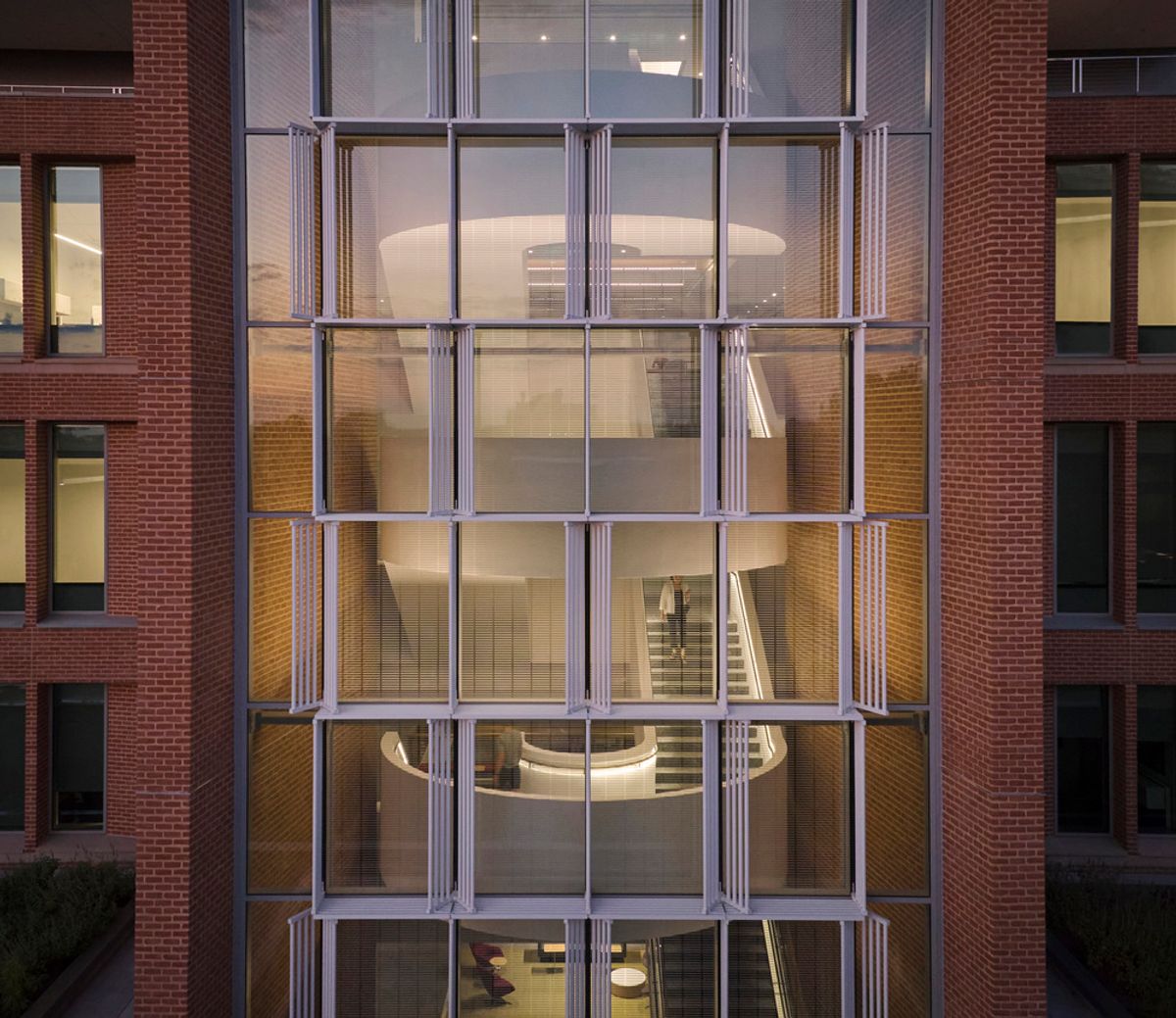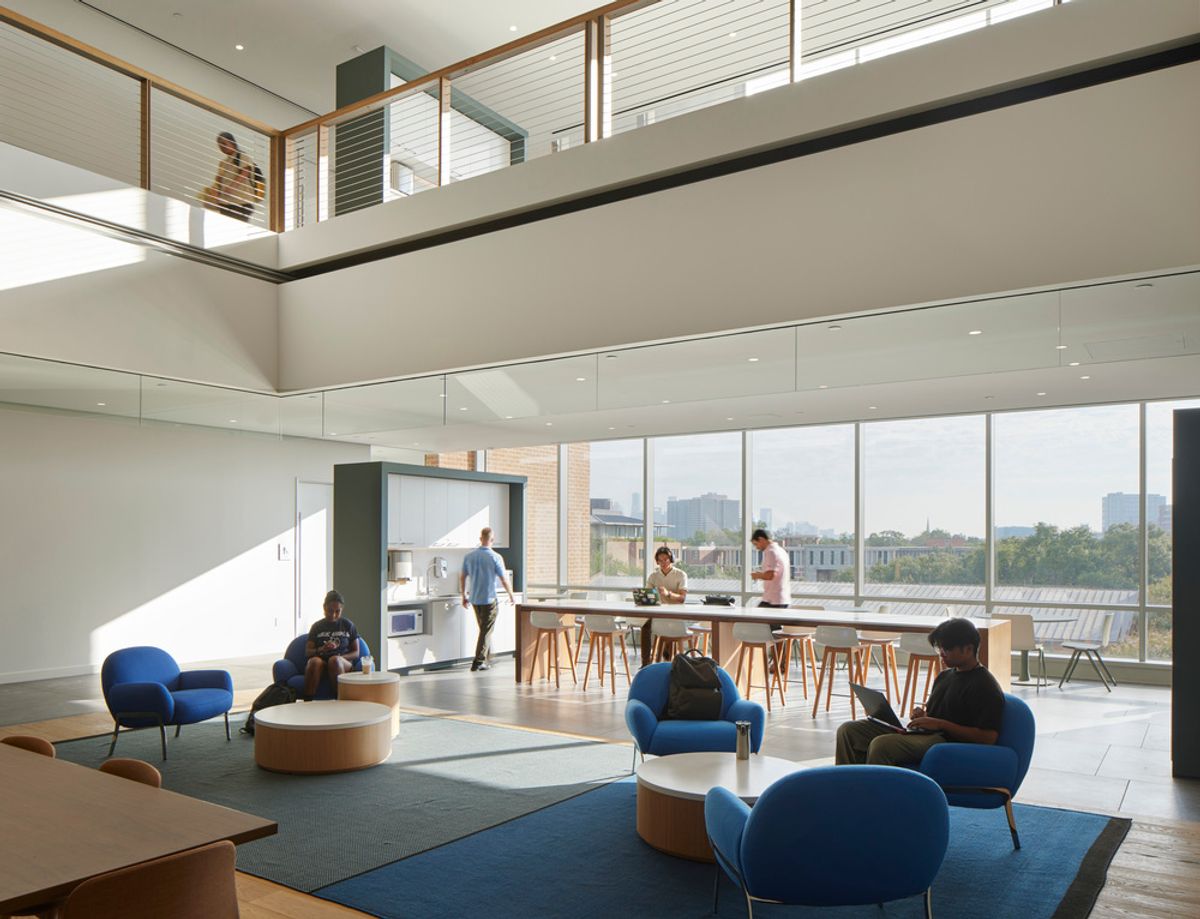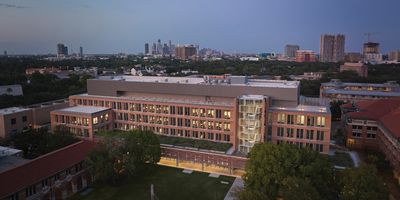Preserving a Legacy While Preserving Progress
Ralph S. O’Connor Engineering and Science Building wins Excellence in Whole Building/Holistic Design in 2024 Design Excellence Awards
The Rice University Ralph S. O’Connor Engineering and Science Building in Houston, TX, was designed as a modern hub for interdisciplinary collaboration. It features an innovative brick facade that was specifically planned to balance the rich history of the university and the pioneering science facility that came before it, while at the same time housing flexible, forward-thinking spaces for research and scientific advancement.
For developing a scientific activity hub to attract and educate the next generation of innovators, Lab Design has awarded Skidmore, Owings & Merrill (SOM) the Excellence in Whole Building/Holistic Design prize in the 2024 Design Excellence Awards. SOM also cites Scientia Architects as the local architect and laboratory planner.
Building on the past to reach the future
The Ralph S. O’Connor Engineering and Science Building was built as a modern replacement for the Abercrombie Engineering Lab, once home to a large computational research computer, the R1, which required 25 square feet of space. The former facility also hosted Dr. William Aker’s Biomedical Engineering Laboratory, crucial in developing the world’s first artificial human heart. The Abercrombie Engineering Lab stood for 73 years before being demolished in May 2021 to make way for the Ralph S. O’Connor Engineering and Science Building, which, at over 250,000 square feet, is now the largest research facility in Rice University’s historic core campus. Construction on the O’Connor building began in July 2021, and it received its certificate of completion two years later.

"Research happens in the labs<em-dash>science happens in the collaboration and conversations that happen in, around, and near the labs," says Danielle McGuire, science practice director, principal, and project manager for the O'Connor Building. "For the Ralph S. O'Connor Building, we designed for both. Conceived as a transforming machine<em-dash>the structure and the systems are designed for adaptation. The places for conversations and collaboration are woven into the fabric of the building and the paths of natural movement."
The building was designed to promote collaboration between four research areas: advanced materials, quantum science and computing, urban research and innovation, and the energy transition. Furthermore, says SOM, the O’Connor Building utilizes the concepts of flexibility, adaptability, and agility. The plan assigns space according to research focus rather than department to foster an interdisciplinary sciences culture. The facilities are a living embodiment of Rice University’s goal to stay at the forefront of scientific discovery by recruiting and retaining the best young scientific and engineering minds, enabling them to share valuable information and ideas with each other.
A five-story central atrium was created to extend the campus into the building. Seminar rooms, break areas, and informal gathering spaces are grouped together to create a hub for activity<em-dash>the transparent glass facade at the atrium’s ground level allows the rest of the campus to view what’s happening inside.
Lab details and energy efficiency initiatives
The basement of the O’Connor Building contains vibration-sensitive, chemical-heavy labs, along with the Rice University National Security Research Accelerator and huddle/break rooms. The upper floors include the Rice Advanced Materials Institute, the Nanoelectronics + Green Carbon Research Engineering Research Center, and various labs dedicated to nanomaterials, polymer research, advanced carbon research, computer science and robotics, electrical and computer engineering, metals and nanoparticles, and nanoengineering. An event space and terrace are located on the fifth floor, and offices, a cafe, and classrooms are situated throughout the building.
The facility uses passive design strategies and an energy-efficient HVAC and lighting system to offset energy use in the labs<em-dash>this achieves a 50 percent reduction over a typical lab, per AIA Labs 21 baseline, says SOM. Most of the lab layouts borrow daylight from the perimeter open-office area via large expanses of glass. The office zones are supplied by separate mechanical units from the lab zones, which reduces energy costs even further.

The research labs, lab support, benches, and walls are centered on 10’8” modules in order to provide a flexible layout for future reconfigurations. These flank a 12-foot-wide linear equipment corridor in order to allow total or partial containment of labs or lab support in modular increments. Four PI groups typically form a “neighborhood,” with two groups on each side of the linear equipment corridor. The neighborhoods may include faculty from different departments who are working on similar research to prompt interdisciplinary collaboration. The neighborhood concept allows for group size changes if needed.
Since the labs require high chemical and hazardous gas use, the design team included both horizontal and vertical fire-sliding door systems, which separates the building into control zones. This allows for transparency and open collaboration while still meeting stringent code requirements as well as Houston’s Hazardous Enterprise Ordinance. There are also H occupancy rooms on each floor to increase the maximum allowable quantities.
The labs are served by 100 percent outside air systems. They are outfitted with energy-efficient mechanical systems, as well as a fine-tuned Air Change Criteria system and a Lab Exhaust Heat Recovery system. The non-lab facilities utilize recirculating systems that get pre-treated outside air from the lab systems. The heat recovery system, which uses a runaround loop pre-cooled by evaporative cooling media in the cooling season, consists of general lab exhaust, restroom exhaust, and relief air. This system can precool and preheat outside air at the lab air handling units. The water used by the evaporative cooling system is reclaimed from the cooling coil condensate from most of the building’s units.
More than just a pretty face
The O’Connor Building’s facade was intended to complement the Mediterranean Revival style of the historic campus architecture. It comprises brick and punched windows, articulated by angled brick pilasters and fins. The building’s western edge showcases a covered arcade with a veil composed of alternating bands of brick and cast-stone modules, spaced apart with rotated bricks in between to allow light to filter through the gaps. The facility design cuts down on energy demand by maximizing daylight while downplaying solar heat gain through a solar-responsive enclosure. By using masonry brick and stone on the primary facade, the design team minimized the use of carbon-intensive materials. The exterior facade features a low window-to-wall ratio of 35 percent, which reduces operational energy. The bas-relief sculpture Energy by sculptor William McVey was preserved from the original Abercrombie Engineering building, creating a visual connection to the past.

The Design Excellence Awards judges noted that the facade and arcade veil are strong design elements that utilize inexpensive, low-carbon materials, calling it an “eloquent” solution to how to handle the building’s carbon footprint and overall cost. They further remarked that the O’Connor Building serves as a successful demarcation point between the academic and residential portions of the Rice University campus, and fits in well with the other buildings surrounding it.
“We looked beyond the boundaries of the building to transform a core location on this important, historic campus,” notes Javier Arizmendi, design principal at SOM, in the awards entry. “The design strikes a balance of historic and contemporary materials, leverages existing circulation pathways, and creates an energetic hub of social and scientific activity for the next generation of scholars and innovators.”



