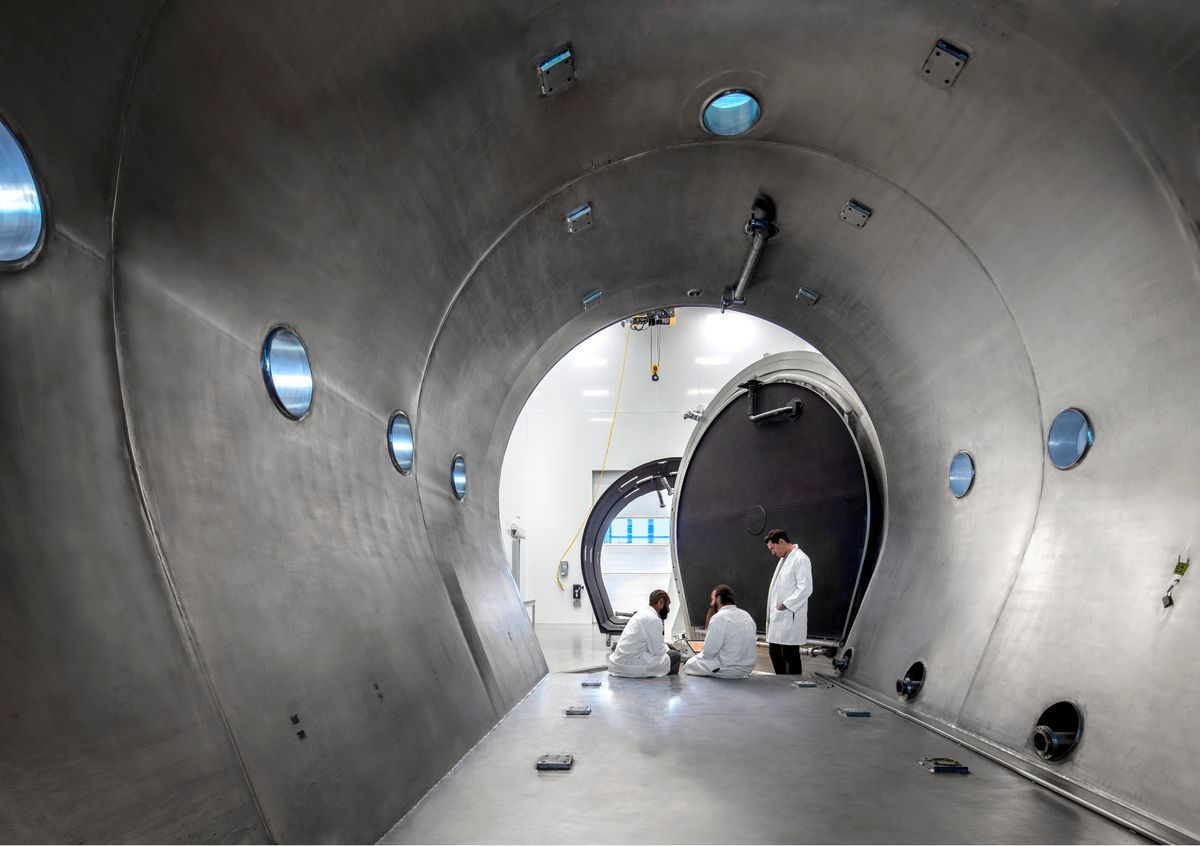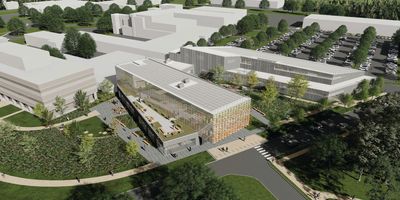Innovative Laboratory Design Accelerates Research Breakthroughs
The Lab Design Conference presentation highlights the forward-thinking design behind “cool” lab spaces
Laboratory design and construction is constantly driven by the need to address global challenges related to energy consumption, technological and scientific advancements, and ever-evolving research. Lab design experts recently spoke on these topics and more at the 2024 Lab Design Conference in Phoenix, AZ, highlighting cutting-edge approaches and principles that are redefining laboratory spaces as we know it. Innovative design concepts and forward-thinking facility plans seek to enhance productivity, adaptability, and functionality to enhance the future of scientific research and development.
One such presentation was “Cool Science: Spaces That Support Unique and Varied Needs at Different Scales,” delivered by Adam Denmark, science & technology strategist and director of lab planning with SmithGroup’s Phoenix office. Denmark’s session addressed a particular challenge faced by lab designers and planners—the need to think differently to keep up with the pace of scientific discovery and the formation of new science disciplines and space types.
Science and technology buildings are expensive and time-consuming to complete as it is. Pair that with the pace at which research and technology is advancing, the process becomes even more challenging. Flexible building and laboratory designs are required so that research can continue even while equipment and processes are altered.
Research facility design requires an innovative approach to accommodate new space types and varied scale projects. Many research buildings contain standard wet labs, but many others are unique. In these cases, says Denmark, status quo thinking just won’t do.
During his Lab Design Conference presentation, the audience received insight on a range of potential design responses to meet the unique and adapting needs of high-demand project types.
A particularly innovative project highlighted in Denmark’s presentation was the University of Arizona’s Applied Research Building (ARB), the first integrated facility in the country to house all research spaces related to the fabrication and testing of satellites. The University of Arizona’s research program has supported missions such as the Giant Magellan Telescope and the Mars Exploration Rover, so the ARB furthers the university’s collaboration with space science, advanced manufacturing, and imaging technology research programs.
This highly specialized, 89,000-square-foot facility combines new applied research capabilities with state-of-the-art equipment and technology and encourages cross-department collaboration by bringing together multiple interdisciplinary university programs (such as optics, manufacturing, space exploration, and more) under one roof. The ARB’s unique capabilities offer enticing partnerships with local industries and manufacturing organizations so that research and discovery can be developed into practical, real-world solutions to improve society.
Denmark’s presentation detailed the material characterization, imaging, optics, and advanced electronics cleanrooms and laboratories situated on the third floor of the building, designed to support the research devices and componentry on the floors below. An anechoic chamber on the facility’s ground level provides an environment for sound testing of satellite communications.

The building’s centerpiece is a two-story, 40-ton thermal vacuum chamber—the largest of any university in the world—used to simulate the environmental conditions found in outer space. The Thermal Vacuum Chamber (TVC) can maintain a vacuum pressure at 5 torr for balloon-borne missions, and as low as 1x10-5 torr for space-based missions. Tests inside the chamber can span from one day to two weeks. The design also must account for the different performance conditions undertaken by the materials included in nanosatellites, such as aluminum and titanium. The TVC can simulate both the pressure and temperature conditions found in space so that researchers can study what happens to spacecraft and high-altitude, balloon-borne science payloads. Testing these materials prior to launch is crucial to prevent a loss of product, time, and money.
The juxtaposition of a Tucson-based research facility (where the average April temperature is about 81 degrees Fahrenheit) to study conditions on Mars (where temperatures average about -81 degrees) is certainly an interesting one and shows just how creative the design team needed to be when developing this space. The building’s crinkled metal skin was inspired by the solar array of the International Space Station—it incorporates textured vertical fins, a breathable rain screen, and integrated frit that help lessen the severity of the intense heat and sunlight. All the water is recaptured on-site, stored below grade, and filtered through a system of bioswale ditches and rain gardens. The ARB’s mechanical systems are designed to be 30 percent more efficient than the ASHRAE baseline for this building type.
Denmark outlined an in-progress project in his presentation as well, the Princeton Plasma Innovation Center (PPIC), part of the US Department of Energy’s Princeton Plasma Physics Laboratory (PPPL). This state-of-the-art facility will support new research areas in microelectronics, quantum sensors and devices, and sustainability sciences. Architects from SmithGroup first met with the PPPL in July 2022 to discuss the project, which broke ground in May 2024. Construction is slated to begin in December 2024, with projected completion in winter 2027.
The 68,000 square-foot PPIC is the first new building at PPPL since 1977, and will replace the 1950s-era Theory Wing and Administration Wing. The sustainably designed facility is seeking LEED Gold certification and is targeted to be a zero-carbon emissions building that complies with President Biden’s Executive Order on Catalyzing Clean Energy Industries and Jobs Through Federal Sustainability (EO 14057). The plan is to situate the PPIC as “the town center” of PPPL’s campus. It is designed as a U-shaped building with three axes. The first floor of the north wing is a collaborative space with the visitors’ entrance. The second and third floors house office space for about 170 staff members. Lab space is hosted in the wing to the south, with 10 medium-bay laboratories and 13 small-bay laboratories on the ground floor, including fusion-centric laboratories like diagnostic development and X-ray labs. Additional labs support PPPL’s research diversification in microelectronics, quantum sensors and devices, and sustainability sciences.
The PPIC is leading the efforts to achieve commercial fusion energy by 2035 or 2040. It will partner with commercial fusion companies and host house theoretical and computational scientists to work toward that goal. Innovative technology such as artificial intelligence and high-performance computing will be utilized in this research, and remote collaboration space and a virtual reality cube are incorporated into the design so PPPL scientists can collaborate with research partners on experiments around the globe (examples are the international ITER in France, the Wendelstein 7-X in Germany, and the KSTAR in Korea).
The common thread connecting all these projects is how innovative, future-focused laboratory design can support advancements in science and technology—especially when those advancements aren’t yet known. It’s crucial to design lab facilities that can be easily modified or reconfigured without extensive renovation and ensure that infrastructure can accommodate future technological enhancements such as additional cooling systems, advanced data networks, or highly technical automation systems and robotics. By creating specialized environments, enhancing productivity, incorporating adaptable and safe spaces, and planning for future changes, modern laboratories are equipped to support cutting-edge research and development.
Interested in learning more about the Lab Design Conference? Visit www.labdesignconference.com for info on the 2025 event in Denver!



