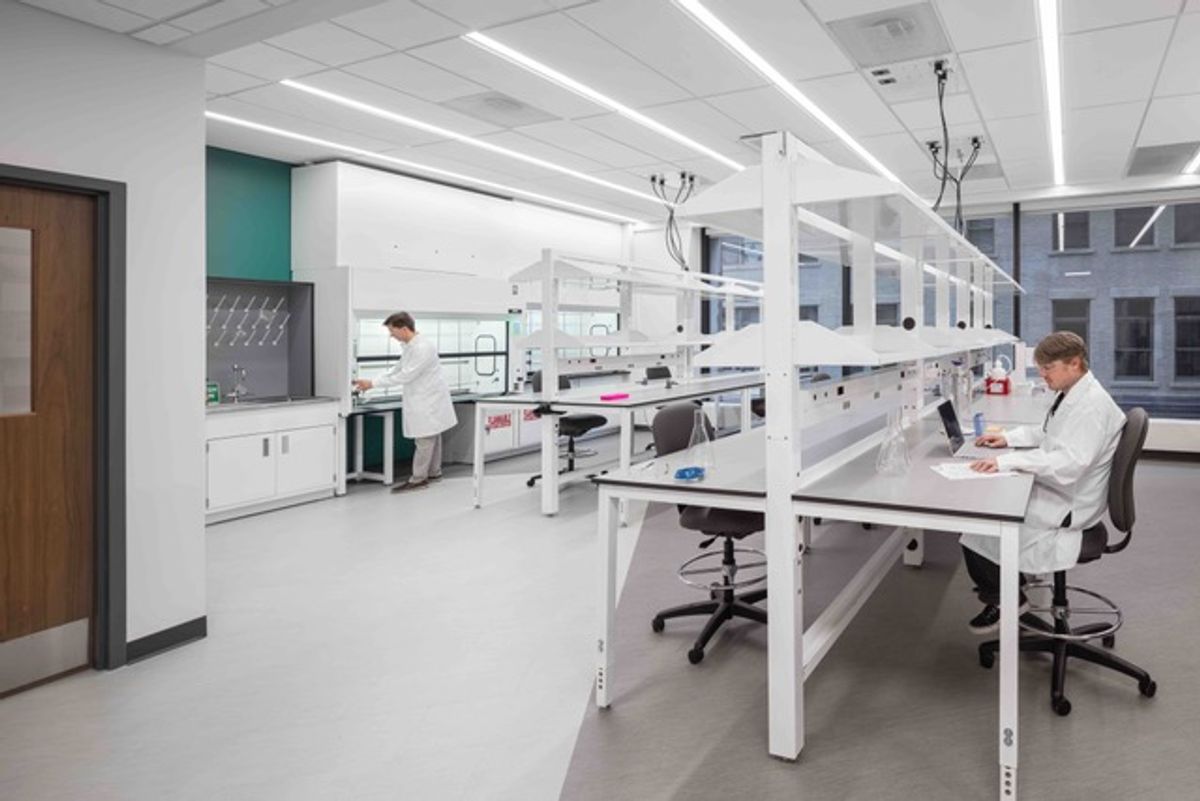Renovated Office Facility Transforms into Downtown BioTech Hub
Transformed biotech space enlivens New Haven neighborhood
According to its press release, art, architecture, and advisory firm Svigals + Partners revealed the conclusion of several projects at its new biotech hub in downtown New Haven, CT.

The Elm City Bioscience Center's eighth floor and half of its second floor have been refurbished and tenanted by biotech companies.
The repurposed unused office building opened in September 2022 and features upgraded utility systems with repurposed shafts to act as a hub "for the advancement of start-up science, laboratory, and research companies," per the press release.
The 100,000-square-foot space accommodates biotech start-ups, including BSL-1 and BSL-2 levels.

The lab suites' layout serves needs inside and outside the lab, including offices, meeting and break rooms, and options for tenants to split their workspace to include other tenants.
"Each floor's usable space has been maximized by the design team, ensuring the high efficiency of the building's utilities and related equipment while providing flexible layout options," said Svigals + Partners in its release. "The streamlined approach incorporates adaptable model layouts that can be repeated and readily adjusted to suit each tenant's lab, research, and office needs without requiring large-scale renovations."

The firm also debuted improved graphics and branding with a new name and logo in a blue and green color scheme.
Designed for developers, The Hurley Group, the transformed space "enlivened" the neighborhood, said Alana Konefal, AIA, associate principal with Svigals + Partners. "Elm City Bioscience Center builds on New Haven's high demand for research and laboratory facilities and adds to the region's economy overall," said Konefal in the release.

